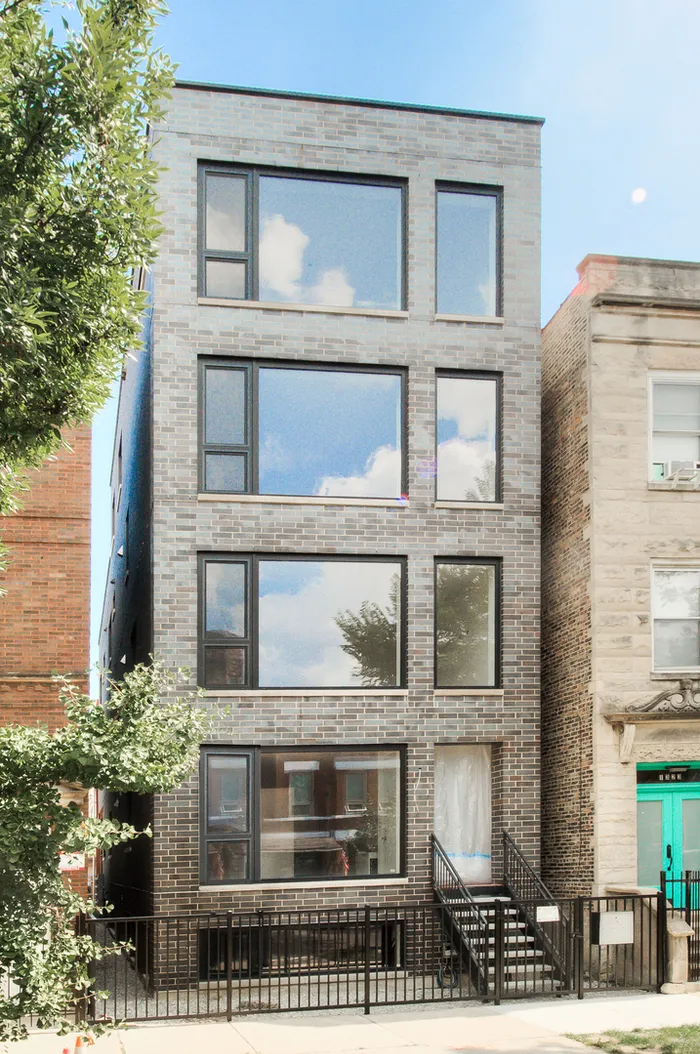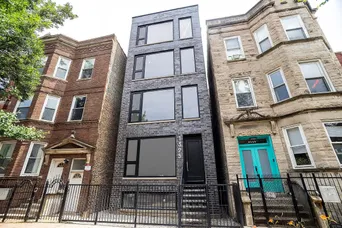- Status Active
- Price $2,699,000
- Bed 9 Beds
- Bath 8.2 Baths
- Location West Town
-

Open House: Saturday, October 11th 12:00 pm – 2:00 pm
-

-

Megan Weber
dweber@bairdwarner.com
Welcome to 1325 N Artesian, West Town's premier ground up new construction development. This 4.5 zoned, turnkey three unit building is comprised of three new condo quality residences that are a can't miss with luxury upgrades at every turn. Walk into each entertainer's kitchen-panel ready Thermador appliance package, custom European cabinetry, waterfall granite/quartz countertops, counter depth refrigerator, undermount lighting, microwave drawer, pendant lighting, soaring ceilings, and large island. Show-stopping floor to ceiling windows shine light throughout the open-concept family/kitchen space in each residence. Unit 1 - Enormous 3 bed, 3.5 bath duplex down with covered, private patio space and dual primaries with master suites and WIC's. Unit 2 - Large simplex 3/2 with private balcony. Unit 3 - Penthouse 3 bed, 3.5 bath stunner with an expansive roof deck, dual primaries with master suite and WIC's, top floor wet bar and second family room/den. Top notch capex includes tankless water heaters, high efficiency mechanicals, humidifiers, and wired for sound throughout. Private outdoor spaces, carport garage spaces (3) with EV charger, one year builder's warranty, time for customization (don't wait), October delivery. Enjoy all that West Town and Wicker Park has to offer from a quiet, tree-lined block. Run don't walk.
General Info
- Price $2,699,000
- Bed 9 Beds
- Bath 8.2 Baths
- Taxes Not provided
- Market Time 19 days
- Year Built 2025
- Square Feet Not provided
- Assessments Not provided
- Assessments Include Not provided
- Source MRED as distributed by MLS GRID
Rooms
- Total Rooms 27
- Bedrooms 9 Beds
- Bathrooms 8.2 Baths
Features
- Heat Gas, Forced Air
- Air Conditioning Not provided
- Appliances Not provided
- Parking Garage
- Age NEW Under Construction
- Exterior Brick
Based on information submitted to the MLS GRID as of 10/9/2025 4:32 PM. All data is obtained from various sources and may not have been verified by broker or MLS GRID. Supplied Open House Information is subject to change without notice. All information should be independently reviewed and verified for accuracy. Properties may or may not be listed by the office/agent presenting the information.
Mortgage Calculator
- List Price{{ formatCurrency(listPrice) }}
- Taxes{{ formatCurrency(propertyTaxes) }}
- Assessments{{ formatCurrency(assessments) }}
- List Price
- Taxes
- Assessments
Estimated Monthly Payment
{{ formatCurrency(monthlyTotal) }} / month
- Principal & Interest{{ formatCurrency(monthlyPrincipal) }}
- Taxes{{ formatCurrency(monthlyTaxes) }}
- Assessments{{ formatCurrency(monthlyAssessments) }}
All calculations are estimates for informational purposes only. Actual amounts may vary.













































































