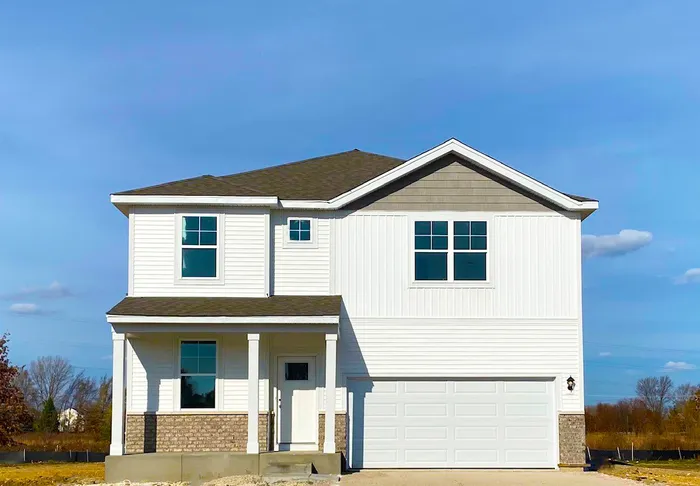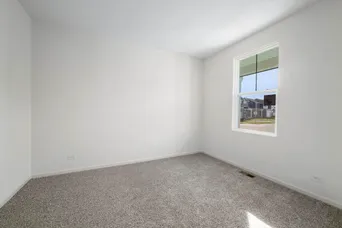- Status Sold
- Sale Price $424,990
- Bed 4 Beds
- Bath 2.1 Baths
- Location Grafton
New Construction in Huntley! A favorite plan at Cider Grove, this Holcombe will be ready for a mid-summer move-in. At 2356 square feet with 4 bedrooms, 2.5 baths, an open concept first floor, and full basement, this home is the perfect size! The kitchen is adjacent to the breakfast area and family room, making it perfect for gatherings. The 42" white cabinets include crown molding and soft-close doors and drawers. The white quartz counters and warm luxury vinyl plank floors combine to add a bright richness to the space. The basement has roughed in plumbing, making it easy to add another bath in the future and the upstairs laundry and baths all include ceramic floors, and ceramic shower walls in the primary bath! The Holcombe and all our homes at Cider Grove include 9' first floor ceilings, full sod and landscaping, and a garage door opener on all double doors. Cider Grove is located close to I90, shopping, and schools! All D.R. Horton Chicago homes include our America's Smart Home Technology which allows you to monitor and control your home from your couch or from 500 miles away and connect to your home with your smartphone, tablet, or computer. Home life can be hands-free. It's never been easier to settle into new routine. Set the scene with your voice, from your phone, through the Qolsys panel - or schedule it and forget it. Our priority is to make sure you have the right smart home system to grow with you. Our homes speak to Bluetooth, Wi-Fi, Z-Wave and cellular devices so you can sync with almost any smart device. Photos are of similar home.
General Info
- List Price $424,990
- Sale Price $424,990
- Bed 4 Beds
- Bath 2.1 Baths
- Taxes Not provided
- Market Time 14 days
- Year Built 2023
- Square Feet 2356
- Assessments $67
- Assessments Include Common Insurance, Clubhouse, Exercise Facilities, Pool, Other
- Listed by: Phone: Not available
- Source MRED as distributed by MLS GRID
Rooms
- Total Rooms 8
- Bedrooms 4 Beds
- Bathrooms 2.1 Baths
- Kitchen 9X16
Features
- Heat Gas, Forced Air
- Air Conditioning Central Air
- Appliances Oven/Range, Microwave, Dishwasher, Disposal, All Stainless Steel Kitchen Appliances
- Amenities Park/Playground, Sidewalks, Street Lights, Street Paved
- Parking Garage
- Age NEW Under Construction
- Exterior Vinyl Siding,Brick
Based on information submitted to the MLS GRID as of 1/31/2026 9:02 PM. All data is obtained from various sources and may not have been verified by broker or MLS GRID. Supplied Open House Information is subject to change without notice. All information should be independently reviewed and verified for accuracy. Properties may or may not be listed by the office/agent presenting the information.











































































































