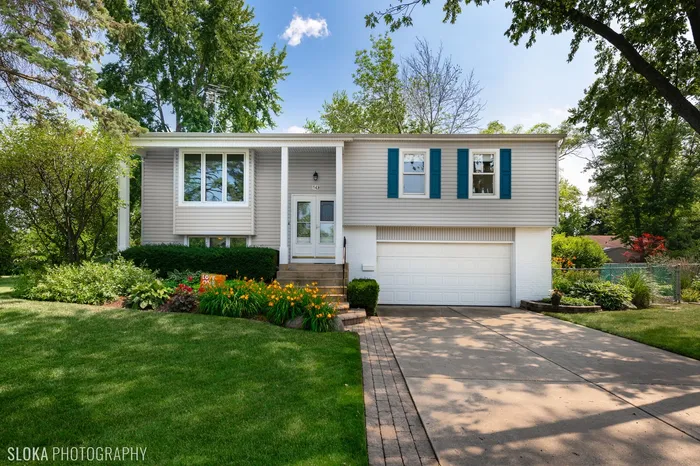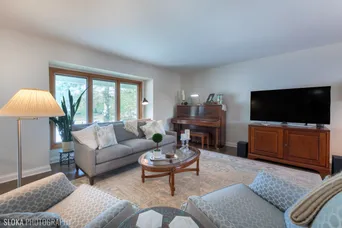- Status Sold
- Sale Price $425,000
- Bed 4 Beds
- Bath 2.1 Baths
- Location Palatine
Welcome home to one of Palatine's most sought after neighborhoods... Pepper Tree Farms. This Spacious Raised Ranch has been totally renovated throughout, and ready for it's next buyer!! Located on a quiet cul de sac, just walking distance from all 3 schools, forest preserves, parks, community pools and bike path, this Palatine beauty has what you are looking for. Walk in and be instantly amazed with the main level remodel completed in 2017! Spacious Living Room with lots of natural light, a perfect spot to enjoy on a sunny day. Large Kitchen that was recently opened up with 42 inch Cabinets, Quartz Countertops, New Kitchen Island with Breakfast Bar seating, decorative Backsplash and New modern Light Fixtures! Flows nicely into your separate Dining Room, both a perfect place for large Friend for Family gatherings! Hardwood floors throughout most of the main level! Oversized Master Bedroom with En Suite. Remodeled Hall Bathroom in 2017 and two large secondary bedrooms complete the main level. Lower Level was remodeled in 2018 with all new flooring both tile and carpeting, new half bathroom, custom built ins surrounding the fireplace in the family room, a great place on a cold winter day. New Recessed lighting, and a large fourth bedroom! New Paint Throughout. Attached to the Family Room is the Screened Porch that looks right out of HGTV, a must during a rainy day! A sizeable Deck overlooks a fully Fenced in Back yard with a shed on an oversized lot. Roof is from 2010. Over $60k went into to updating this house, this is a must see to believe!!
General Info
- List Price $375,000
- Sale Price $425,000
- Bed 4 Beds
- Bath 2.1 Baths
- Taxes $6,294
- Market Time 4 days
- Year Built 1971
- Square Feet 2000
- Assessments Not provided
- Assessments Include None
- Listed by: Phone: Not available
- Source MRED as distributed by MLS GRID
Rooms
- Total Rooms 8
- Bedrooms 4 Beds
- Bathrooms 2.1 Baths
- Living Room 17X15
- Family Room 15X20
- Dining Room 12X10
- Kitchen 14X12
Features
- Heat Gas, Forced Air
- Air Conditioning Central Air
- Appliances Oven/Range, Microwave, Dishwasher, Refrigerator, Washer, Dryer, Disposal
- Amenities Park/Playground, Curbs/Gutters, Sidewalks, Street Lights, Street Paved
- Parking Garage
- Age 51-60 Years
- Exterior Vinyl Siding,Brick
Based on information submitted to the MLS GRID as of 1/31/2026 9:02 PM. All data is obtained from various sources and may not have been verified by broker or MLS GRID. Supplied Open House Information is subject to change without notice. All information should be independently reviewed and verified for accuracy. Properties may or may not be listed by the office/agent presenting the information.



























































