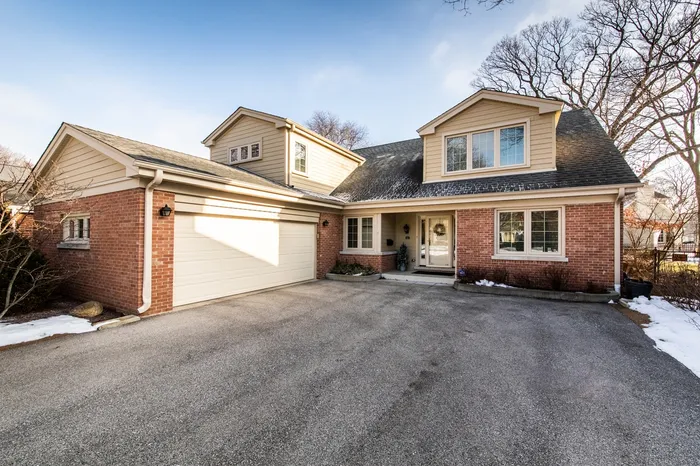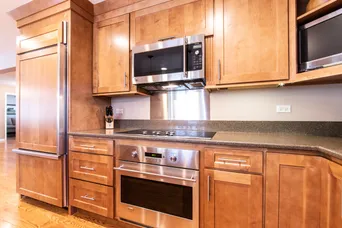- Status Sold
- Sale Price $815,000
- Bed 4 Beds
- Bath 3.1 Baths
- Location Maine
This beautiful "move in condition" Cape Cod style home has been completely remodeled in 2012. No expense was spared in choosing the best materials, architect and contractors!! This home features 4 bedrooms and 3.5 bathrooms with that "so hard to find" first floor bedroom with an on suite bath. There is also an additional half bath on the main level. The second floor features 3 large bedroom and 2 more full bathrooms. This smartly designed home features a stunning open floor plan throughout the main level. Kitchen and baths were relocated and walls were removed to achieve this fabulous layout! Quality material only were used such as: Pella Casement Windows and Pella Doors, Plantation Shutters, Nutmeg "London Style" Cabinets, GE Monogram Appliances, Quartz Countertops, Architectural Shingle Roof, Hardy Board Siding, Generac Whole House Generator, Oak Hardwood Flooring and more!! There is a first floor office and laundry room with built in desk and cabinetry! The master bedroom features "His and Her" walk in closets with custom designed shelving. The master bathroom has a double bowl vanity plus make up desk, tub and separate shower. Watch the sunrise through your many east facing windows and sun room while sipping your morning latte! The attached 2 car garage has a new insulated overhead door and mat flooring that will stay with home. The basement is also newly finished with carpeted rec room and utility/storage room. Here is that move in condition home you have been waiting for. Just a few short blocks to Washington, Lincoln, Maine South, Centennial Park/pool and community center. Prime Southwest Woods Location!!
General Info
- List Price $795,000
- Sale Price $815,000
- Bed 4 Beds
- Bath 3.1 Baths
- Taxes $15,428
- Market Time 4 days
- Year Built 1965
- Square Feet 3400
- Assessments Not provided
- Assessments Include None
- Listed by: Phone: Not available
- Source MRED as distributed by MLS GRID
Rooms
- Total Rooms 10
- Bedrooms 4 Beds
- Bathrooms 3.1 Baths
- Living Room 20X18
- Dining Room 18X12
- Kitchen 17X14
Features
- Heat Gas, Forced Air, 2+ Sep Heating Systems, Zoned
- Air Conditioning Central Air, Zoned
- Appliances Oven/Range, Microwave, Dishwasher, Refrigerator, High End Refrigerator, Refrigerator-Bar, Washer, Dryer, Disposal, Compactor-Trash, All Stainless Steel Kitchen Appliances, Wine Cooler/Refrigerator, Cooktop, Oven/Built-in
- Amenities Sidewalks, Street Lights, Street Paved
- Parking Garage
- Age 51-60 Years
- Style Cape Cod
- Exterior Brick,Fiber Cement
Based on information submitted to the MLS GRID as of 1/31/2026 9:32 PM. All data is obtained from various sources and may not have been verified by broker or MLS GRID. Supplied Open House Information is subject to change without notice. All information should be independently reviewed and verified for accuracy. Properties may or may not be listed by the office/agent presenting the information.



































































