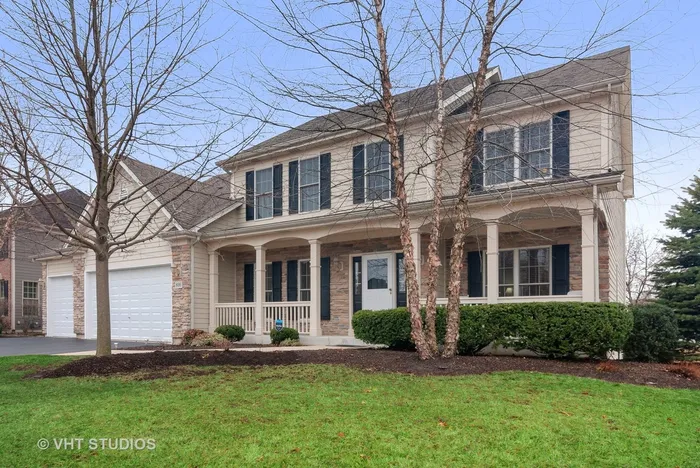- Status Sold
- Sale Price $332,000
- Bed 4 Beds
- Bath 2.1 Baths
- Location Batavia

Exclusively listed by Baird & Warner
JUST IMAGINE! This impeccably maintained one-owner home in popular Hartfield Estates III is ready for you. It has a charming, comfortable feel that just screams "welcome home"! The wide open floor plan is perfect for everyday living and entertaining. You'll relish in the home's dramatic lines, the 2-story foyer and family room, and the 9' ceilings throughout the first floor and the huge English basement. Whether you're relaxing on the quiet front porch that spans the entire front of the home or entertaining on the large deck and fenced back yard, you'll love this beautifully landscaped corner lot. Then there's the enormous 3-car garage with 8' doors and 10' ceilings. It's extra deep in the 2-car area to accommodate larger vehicles or extra toys. This garage is every man's dream! Let's not forget all the "pretty" details: Thick crown moldings. White trim and solid 6-panel doors. Gleaming hardwood floors. Brand new Shaw carpet. Fresh paint in a neutral color palette. New faux wood blinds. Maintenance free Hardi board siding and clad windows, too. There's not a thing to do here. Just move in and enjoy! The recently remodeled kitchen boasts stainless steel Kitchen Aid appliances, granite counter tops, island and spacious eating area. It flows easily into the 2-story family room with gas start fireplace and oversized Andersen white wood windows that overlook the back yard. All the home's big windows flood this home with natural light. The coveted first floor den is the perfect spot for work or relaxation. Upstairs, you'll find a private master suite with tray ceiling, twin walk-in closets, and a luxe master bath with double bowl vanity, jetted tub, and separate shower. The closet/storage space throughout this home is simply amazing - it has FOUR huge walk-in closets! The full, English basement awaits your finishing ideas. Hartfield Estates gives you that quiet, "out of the way" feel but is located very near I-88, the Aurora train station, the Illinois Prairie Path, parks, shopping and restaurants. You're gonna love living here. What a beauty!
General Info
- List Price $347,000
- Sale Price $332,000
- Bed 4 Beds
- Bath 2.1 Baths
- Taxes $8,660
- Market Time 21 days
- Year Built 2004
- Square Feet 2557
- Assessments $125
- Assessments Include Common Insurance, Other
- Source MRED as distributed by MLS GRID
Rooms
- Total Rooms 10
- Bedrooms 4 Beds
- Bathrooms 2.1 Baths
- Living Room 12X15
- Family Room 20X14
- Dining Room 12X13
- Kitchen 12X13
Features
- Heat Gas, Forced Air
- Air Conditioning Central Air
- Appliances Oven/Range, Microwave, Dishwasher, Refrigerator, Washer, Dryer, Disposal, All Stainless Steel Kitchen Appliances
- Amenities Park/Playground
- Parking Garage
- Age 16-20 Years
- Style Traditional
- Exterior Stone,Other
Based on information submitted to the MLS GRID as of 1/31/2026 9:02 PM. All data is obtained from various sources and may not have been verified by broker or MLS GRID. Supplied Open House Information is subject to change without notice. All information should be independently reviewed and verified for accuracy. Properties may or may not be listed by the office/agent presenting the information.























































