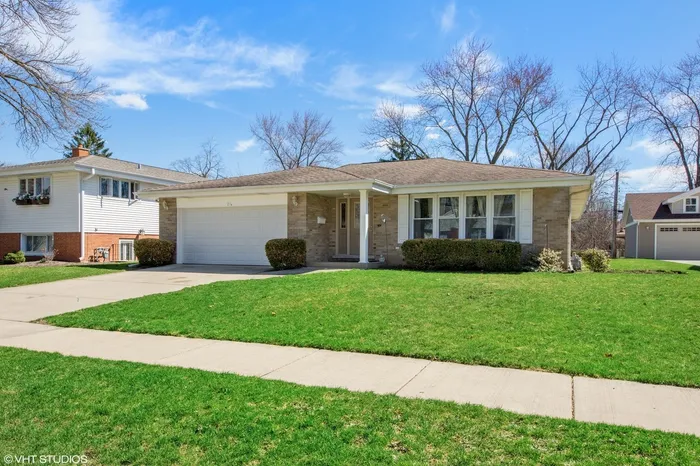- Status Sold
- Sale Price $425,000
- Bed 3 Beds
- Bath 2 Baths
- Location WHEELING
Sprawling solid brick ranch perfectly nestled in prime location! Fully appointed open concept floor plan fitted with spacious kitchen hosting beautiful white cabinetry, granite countertops, backsplash, stainless steel appliances, breakfast bar and eating area. Adjoining family room offers beautiful views of expansive professionally landscaped yard with patio. Formal foyer leads to sun soaked living room and dining room with gleaming hardwood flooring. Master bedroom with private ensuite bath. Finished lower level offers optional 4th bedroom/office, rec room for additional living space and separate laundry, storage and mechanical room. Close to everything: award winning schools, parks, shopping, restaurants and transportation. Move-in ready.
General Info
- List Price $424,925
- Sale Price $425,000
- Bed 3 Beds
- Bath 2 Baths
- Taxes $7,635
- Market Time 5 days
- Year Built 1960
- Square Feet 1821
- Assessments Not provided
- Assessments Include None
- Listed by: Phone: Not available
- Source MRED as distributed by MLS GRID
Rooms
- Total Rooms 9
- Bedrooms 3 Beds
- Bathrooms 2 Baths
- Living Room 18X11
- Family Room 14X13
- Dining Room 13X10
- Kitchen 16X13
Features
- Heat Gas, Forced Air
- Air Conditioning Central Air
- Appliances Oven/Range, Microwave, Dishwasher, Refrigerator, Washer, Dryer, All Stainless Steel Kitchen Appliances
- Amenities Curbs/Gutters, Sidewalks, Street Paved
- Parking Garage
- Age 51-60 Years
- Style Ranch
- Exterior Brick
Based on information submitted to the MLS GRID as of 1/31/2026 9:02 PM. All data is obtained from various sources and may not have been verified by broker or MLS GRID. Supplied Open House Information is subject to change without notice. All information should be independently reviewed and verified for accuracy. Properties may or may not be listed by the office/agent presenting the information.



























