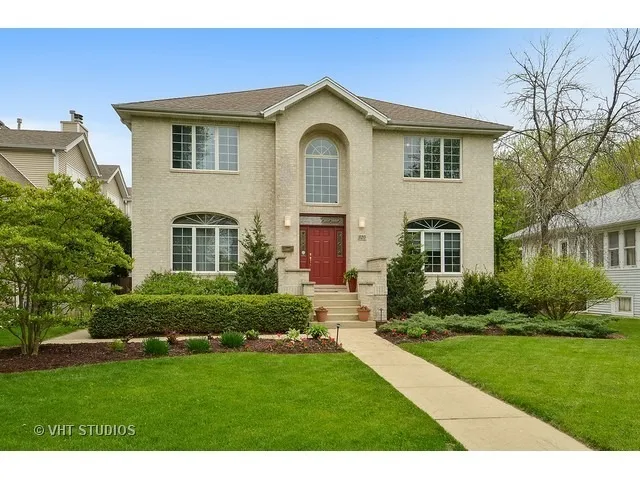- Status Sold
- Sale Price $789,500
- Bed 4 Beds
- Bath 3.1 Baths
- Location MAINE
Stately 2 story brick Colonial on 50x177 lot. Walk to town and schools. Enter into a dramatic 2 story Foyer which overlooks the Music Room & formal Dining Room. Through hall plan to Chef's Kitchen & Family Room with wood burning Fireplace and 9 foot ceilings. Butler Pantry tucked between Dining Room & Kitchen. Custom Brookhaven white cabinets, Thermador cook top, Sub-Zero refrigerator, granite island with seating plus eat-in Kitchen area. Sliding doors to full length deck. First floor Laundry & Mud Room. Master Suite with 2 walk in closets, Juliet Balcony, oversized shower with 6 shower heads, steam and double sinks. Open hallway with hardwood floors lead to 3 other bedrooms. This 3900 square foot home has an additional 1800 square feet in the basement which includes a Posh Club Room with Bar, stage and dance floor, Rec Room, Workout Room, Laundry and Storage Rooms. Central Vacuum, Intercom, Security and Lawn Sprinkler Systems. 2 car garage next to a 2 car cement parking pad.
General Info
- List Price $825,000
- Sale Price $789,500
- Bed 4 Beds
- Bath 3.1 Baths
- Taxes $20,888
- Market Time 65 days
- Year Built 1998
- Square Feet 3900
- Assessments Not provided
- Assessments Include None
- Listed by: Phone: Not available
- Source MRED as distributed by MLS GRID
Rooms
- Total Rooms 11
- Bedrooms 4 Beds
- Bathrooms 3.1 Baths
- Living Room 16X15
- Family Room 24X22
- Dining Room 16X14
- Kitchen 17X13
Features
- Heat Gas, Forced Air
- Air Conditioning Central Air
- Appliances Oven-Double, Microwave, Dishwasher, Refrigerator, High End Refrigerator, Washer, Dryer, Disposal, Grill-Indoor, All Stainless Steel Kitchen Appliances
- Amenities Park/Playground, Pool, Tennis Courts, Curbs/Gutters, Sidewalks, Street Lights
- Parking Garage, Space/s
- Age 16-20 Years
- Style Colonial
- Exterior Brick
Based on information submitted to the MLS GRID as of 1/31/2026 9:02 PM. All data is obtained from various sources and may not have been verified by broker or MLS GRID. Supplied Open House Information is subject to change without notice. All information should be independently reviewed and verified for accuracy. Properties may or may not be listed by the office/agent presenting the information.



















































